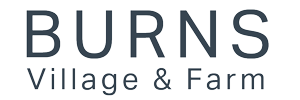We Have a Plan!
This is the official site diagram we created during our May 13-14, 2023 Site Programming Workshop. Under the guidance of our architect Jack Wilbern and architectural designer Mathilde Berthe, we formed two groups that each arranged wooden blocks and strips of paper representing buildings, parking and farming areas on the topo site maps. We took turns saying "what about this?" and together created 19 possible layouts for our village and agrihood. Mathilde and Jack helped us identify recurring themes in our designs and clarify what preferences they represented. We practiced consensus decision-making to end up with our official site diagram.
This is the official site diagram we created during our May 13-14, 2023 Site Programming Workshop. Under the guidance of our architect Jack Wilbern and architectural designer Mathilde Berthe, we formed two groups that each arranged wooden blocks and strips of paper representing buildings, parking, and farming areas on the topo site maps. We took turns saying "what about this?" and together created 19 possible layouts for our village and agrihood. Mathilde and Jack helped us identify recurring themes in our designs and clarify what preferences they represented. We practiced consensus decision-making to end up with our official site diagram.
During our next programming workshop, to be held in the Fall, Members will design our Common House. This centrally-located building is where we can prepare and eat meals together, and hold community meetings and celebrations. We will decide what other amenities we want to include, perhaps guest rooms, a library, an exercise room, and a theater.


